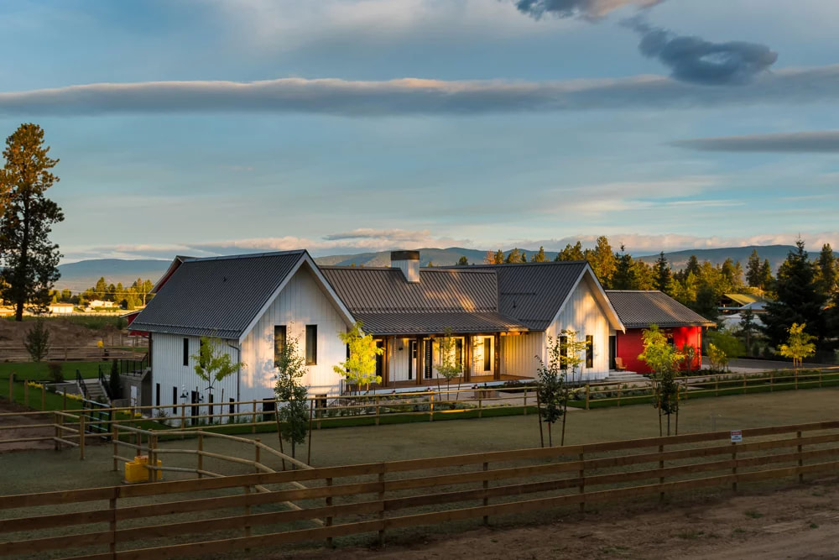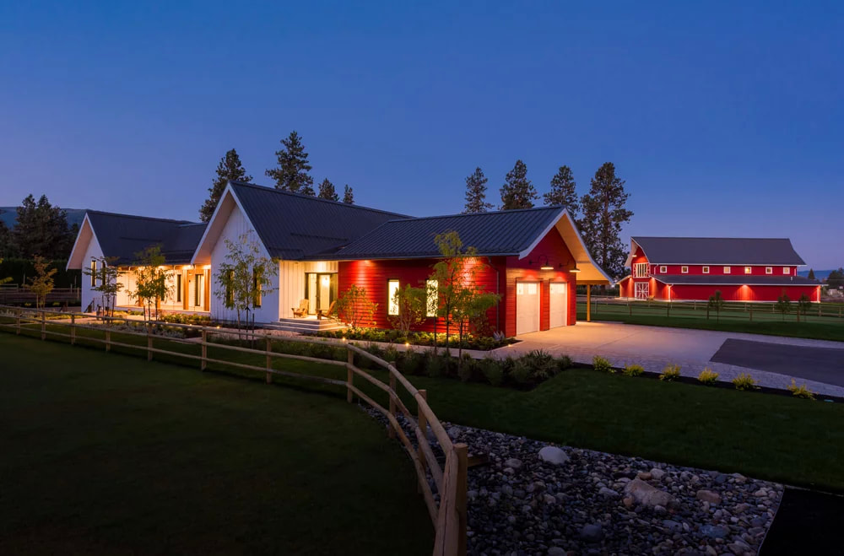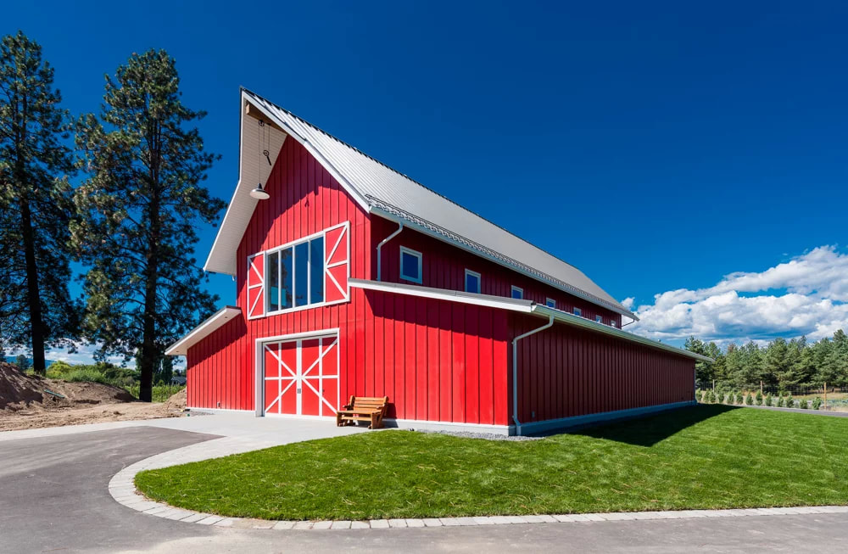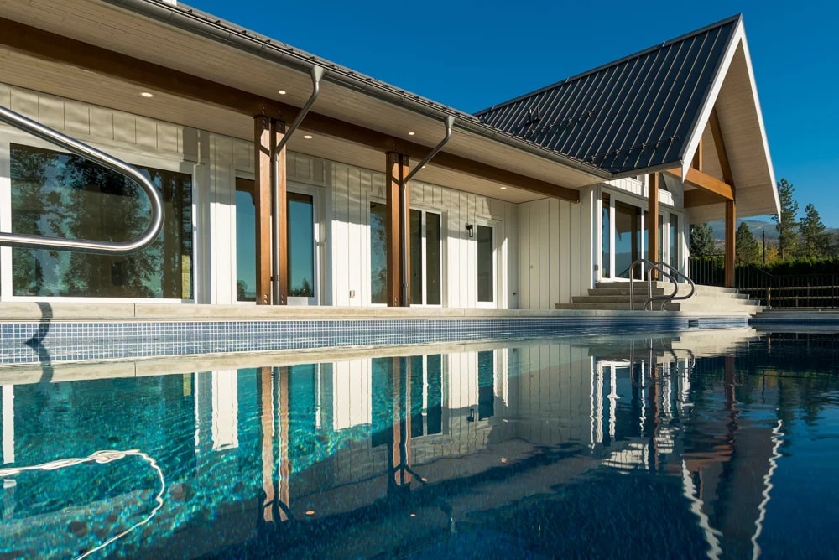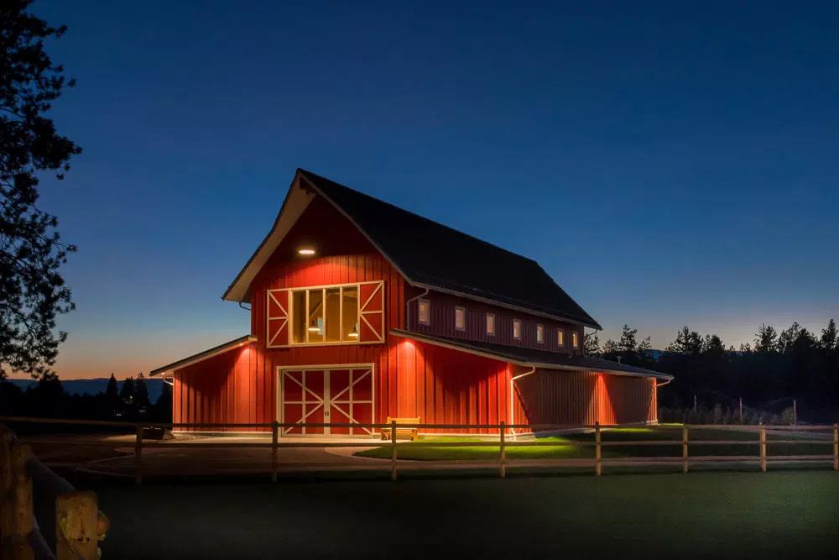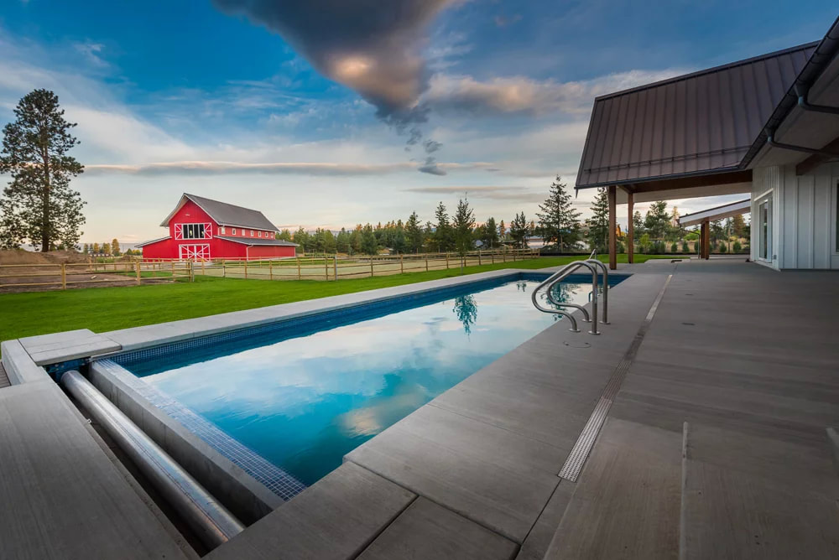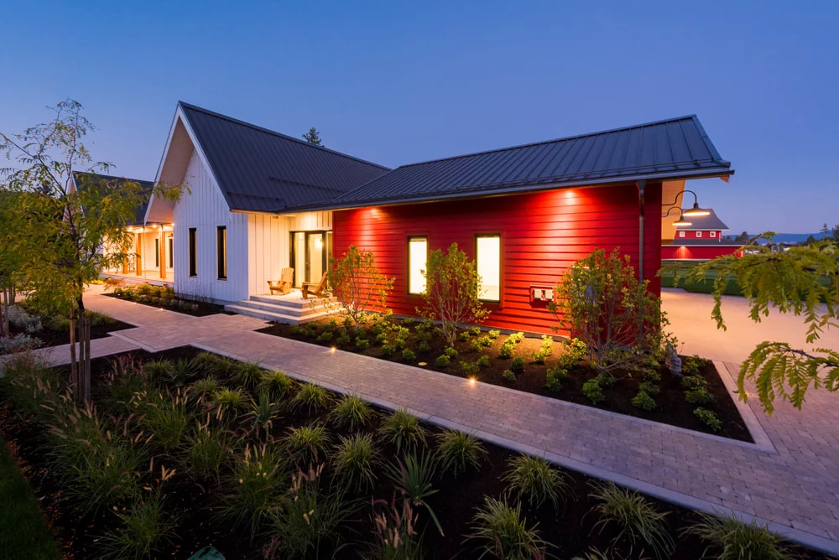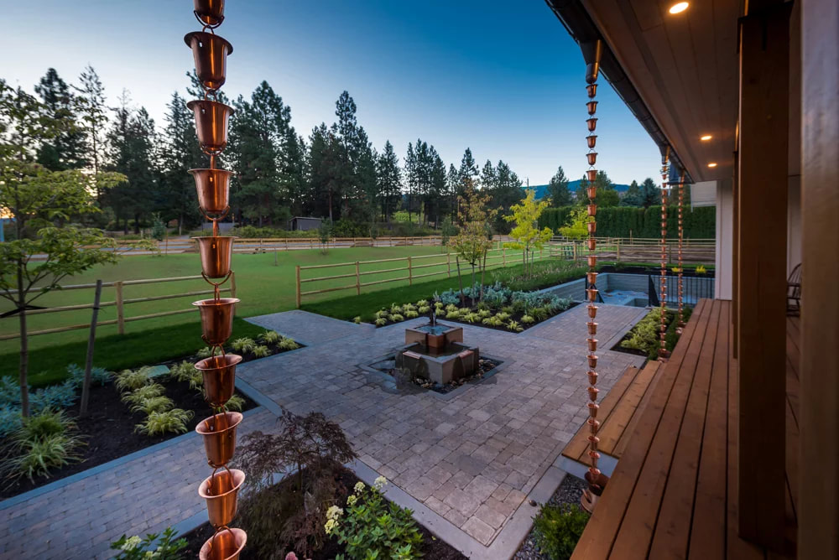East Kelowna FarmhouseBy NIDO Design Inc.
This home was designed with a traditional farmhouse aesthetic on the street side which transitions to a modern aesthetic on the private side. From the private side of the home there are views to a horse pasture, extensive gardens, mature pine trees, a new barn, stables, and over five acres of new apple orchard. The high performance thermal envelope is fitted with high performance, tripled glazed and gasketed windows which are shaded from the western setting sun by either roof eaves or exterior mounted motorized shades that allow the patio to be enjoyed no matter the time of day all while keeping the interior temperature of the home comfortable with a minimal amount of active cooling. Part of the larger project was the opportunity to design a classic barn influenced by rural structures found throughout the prairie provinces, specifically Saskatchewan. The design includes a prefabricated glulam post and beam structural frame with carefully detailed clear powder coat steel connections. |
